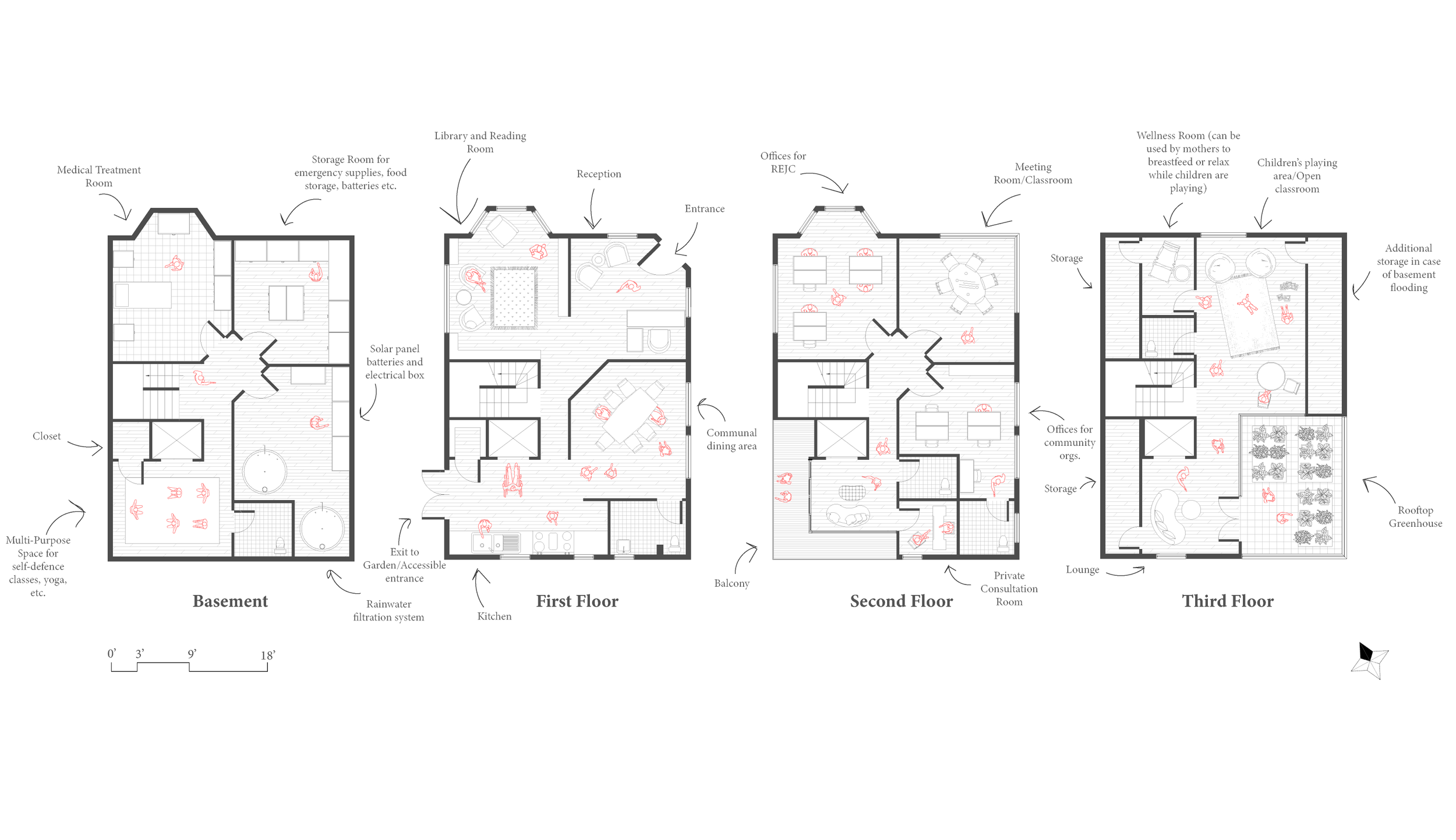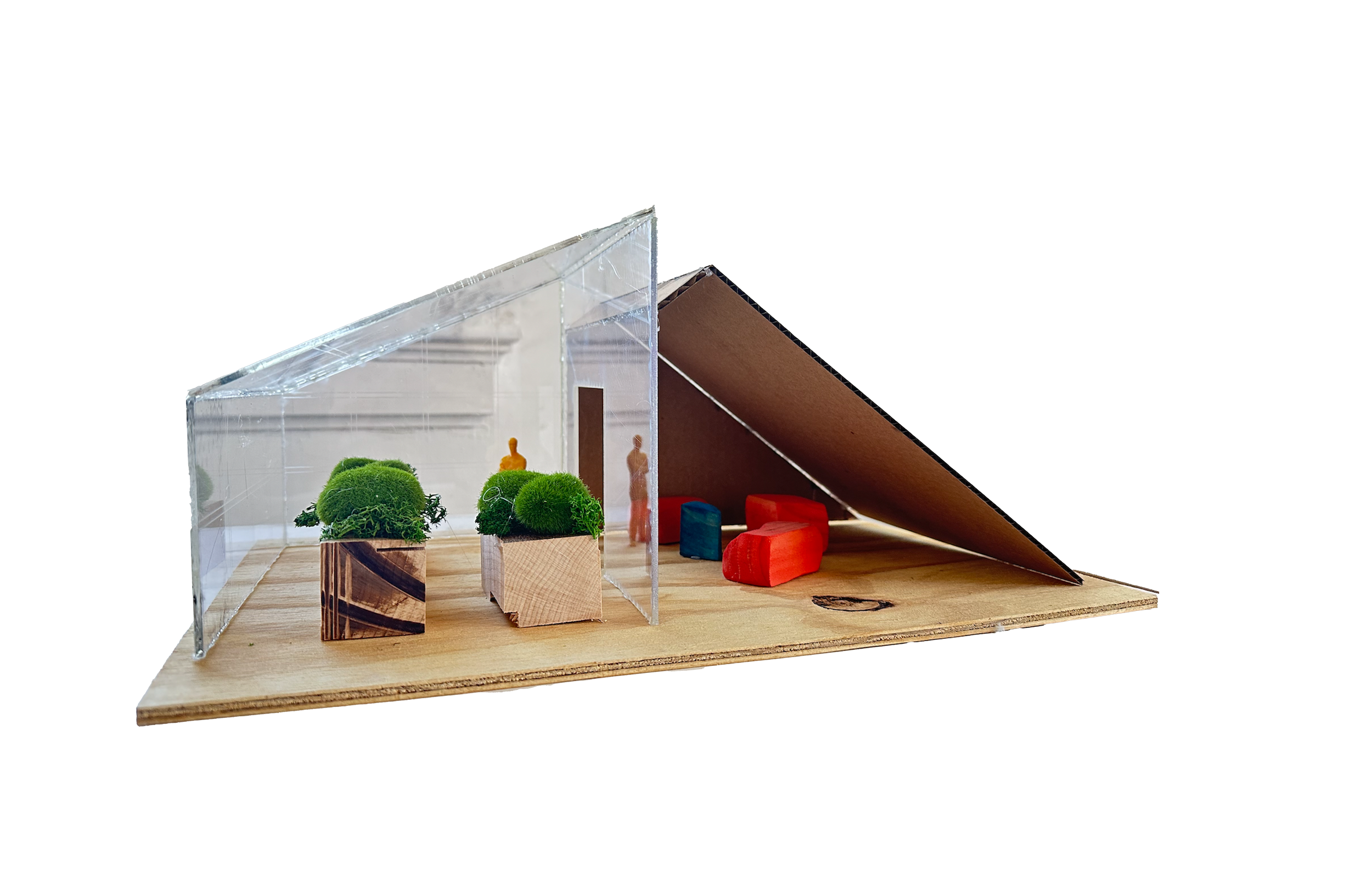Climate Futurism: Resilience Hub
RISD INTAR 23ST Advanced Design Studio, Prof. Fatema Maswood, Fall 2023
In this studio, I explored what an architecture responsive to disaster - social, climatic, etc. would look like in the city of Providence, RI in collaboration with the Racial and Environmental Justice Committee. Through the adaptive reuse of 109 Somerset St. in the Southside of Providence, a community consistently neglected by the city, I propose a Resilience Hub to serve the needs of the Southside community, both through daily function and disaster scenarios.
The design was curated after thorough site analysis, asset mapping, and community workshops with games, resulting in a final design centered on dynamism, light, and flexibility that will serve as a grounded center of strength and resilience for the community. A dynamic facade as a passive heating and cooling system, an outdoor amphitheater that doubles as a rainwater collection unit, and a rooftop greenhouse are just a few key features of the hub.
Site Analysis
Neighborhood Site Analysis Map
The Southside of Providence suffers from a constant threat of flooding and a disproportionate exposure to air pollution
Proposed Site Plan
Situated at the intersection of a public recreation centre and school, the Resilience Hub opens itself to the community through accessible walkways, a welcoming porch, and a public garden
Asset Map
Community Engagement Workshops
The first phase of my design process consisted of a thorough site analysis of the area, involving context mapping, topography analysis, and asset mapping of resources near the site.
I also created an envisioning game to play with community members to imagine what a ‘Resilience Hub’ should look like through participatory planning. I created a wooden model of the site to serve as a blank canvas for community input. Then, I posed questions to community members playing the game such as “What do you think is necessary in a safe-zone during disasters?”, “What does disaster resilience mean to you?”, “Sketch an activity you would want to do in a public space”, etc.. After 2 minutes, the players would place their visions for the hub on the model and the table would then discuss the ideas, dreams, and visions placed before them.
Concept Development
The responses from my community workshop deeply guided my design process; emphasis placed on flexibility, energy efficiency, and rainwater collection pushed me to think about a dynamic facade for a passive heating/cooling system, an amphitheater as a public outdoor space that doubles as a rainwater collection unit with water filtration system in the basement, a rooftop greenhouse, and solar panels.

The Dynamic Facade
Created through a process of iterative experimentation in Grasshopper with tessellating geometries, I decided on the modular geometry of a folding star to create my facade. The facade wraps around parts of the house, shielding it from the heat of the harsh summer sun when necessary and controlling the amount of light let in through sensors or manual control. While serving as an intricate passive heating/cooling system, it also creates a fascinating interplay of light and shadow in the interior, illuminating the space with geometric shadows.


















