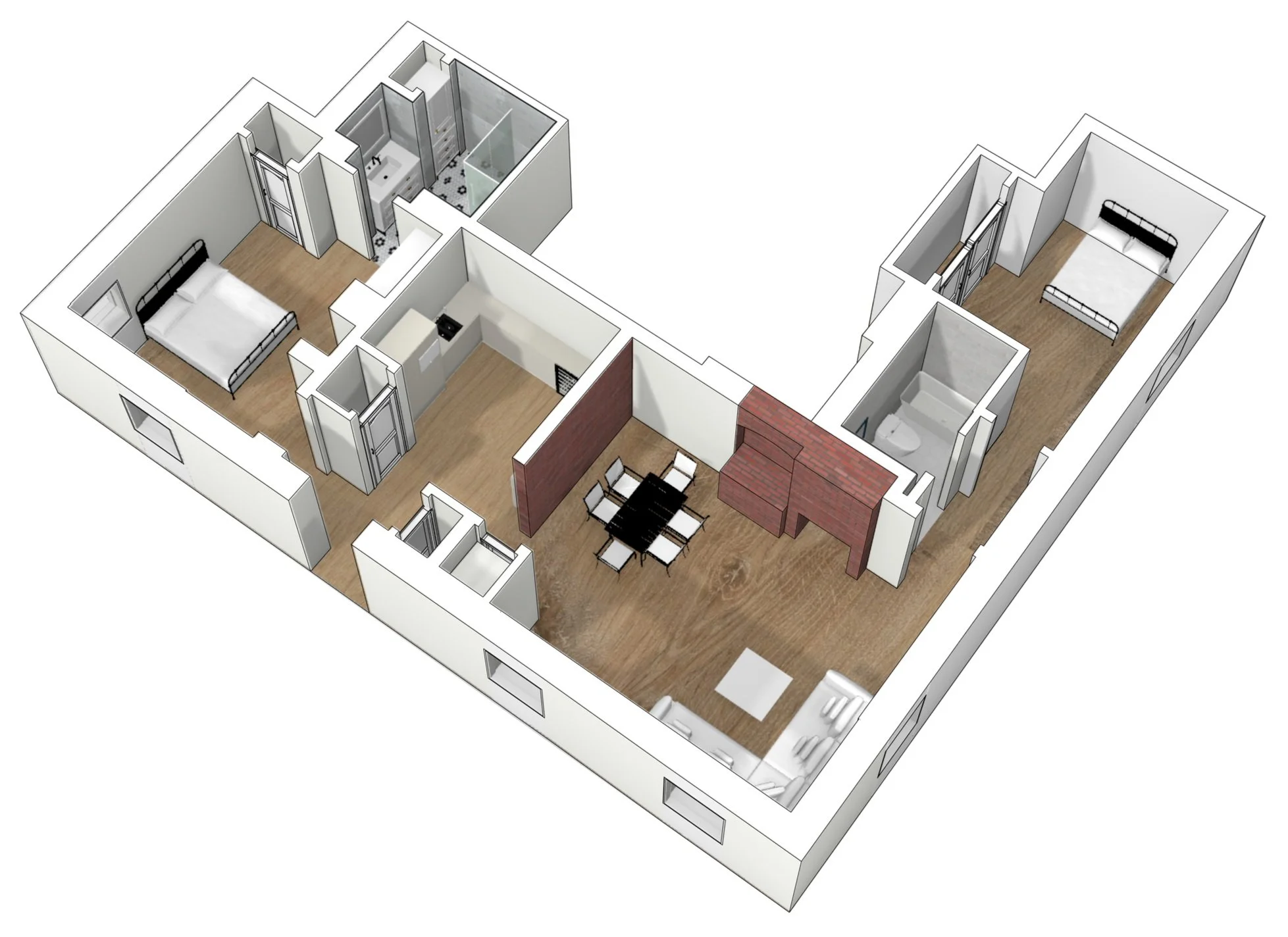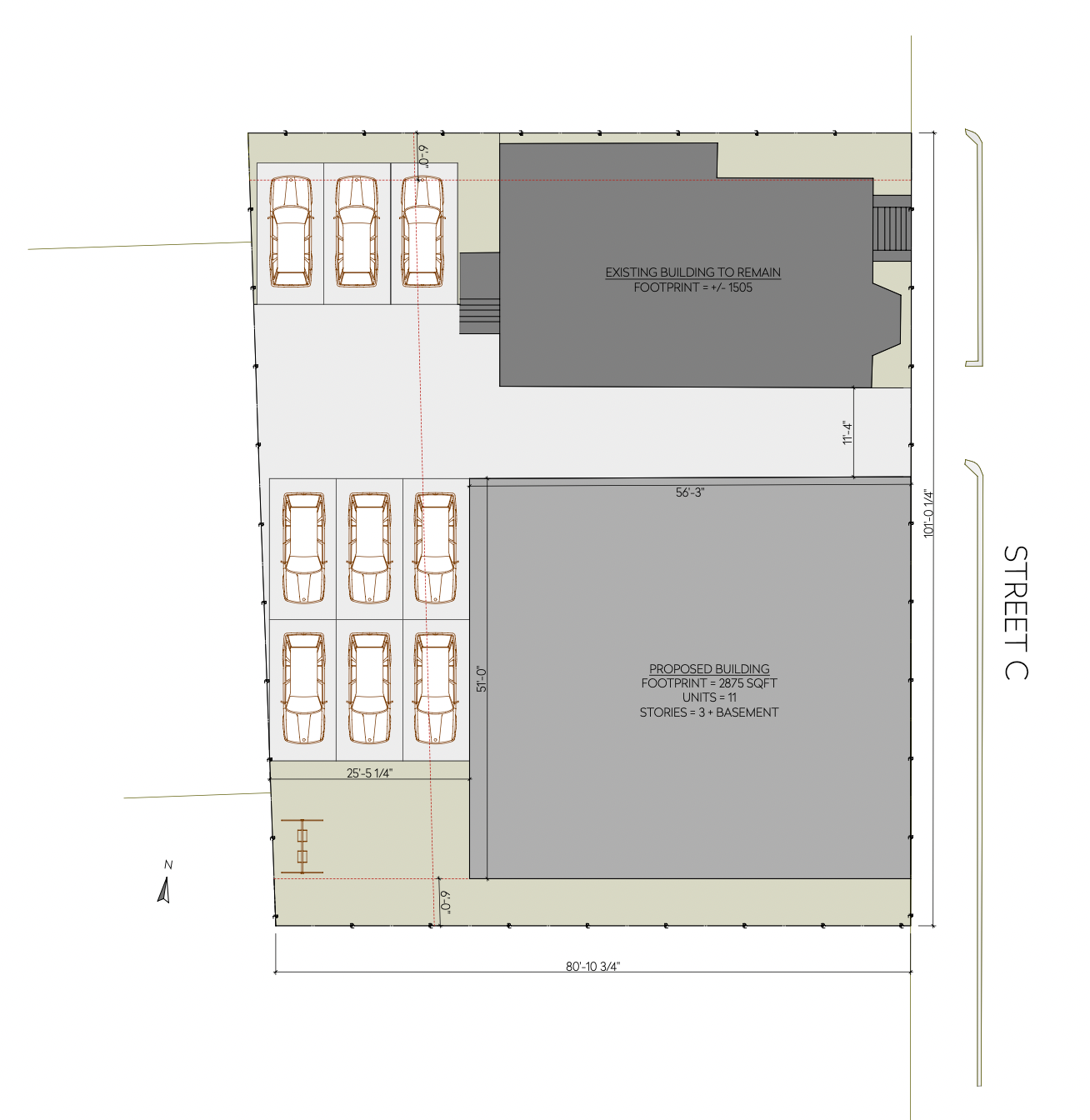Providence Architecture: Internship
During my 2 month summer internship at Providence Architecture + Building Co. I was given the project of creating site plans for 3 empty lots for multi-family homes. Using the RI zoning ordinance I created site plans and design proposals in line with setback, impervious surface, building coverage, and parking requirements in Archicad. At the end of the internship, I presented my site proposals to city officials from the Department of Planning and Development who then approved the plans for construction for the 3 empty lots.
Simultaneously, I worked on creating interior renders for their current construction projects and visited buildings to be renovated to conduct site measurements.
Site Plans I developed in line with the RI Zoning Ordinance for 2 of the 3 lots


